
Click on picture - Helsinki skyline towards north and east. To the left of centr the green dome at the white Helsinki cathedral on the Senate square. Photo: Odd Iglebaek
In the southerly direction the eye soon attains the horizon of the Baltic Sea. To the north lies the central business and retail district but this soon gives way to green areas. Glancing west I hope to catch a glimpse of the only two modern high-rise buildings in the greater Helsinki area. They are located in Espoo some 15 km away. Both are some thirty storeys high and are the headquarters of the mobile-company Nokia and the energy-company Fortum, respectively. There is also one tower, containing flats, approximately the same distance away in an easterly direction, more or less on the border of Helsinki municipality. It is not, however, possible to see any of these buildings with the naked eye even on a clear day as they are too far away.
Sensibility
-´Skyscrapers' have of course been discussed for a long time by planners and politicians in Helsinki but except for the Hotel Torni, built in the early 1920s, they have not materialized. Just before the outbreak of the war there were 5-6 projects under consideration but none subsequently came to fruition. This was also the case with the plans to build an office block of twenty storeys just after the war. In all cases what I call 'sensibility' won out, states Mikael Sundman.
Sundman is one of Helsinki municipality's senior public planners. He has been a long time follower of the development of Helsinki's cityscape and of the city more generally. At present he works, predominantly, as the project manager for the transformation of the city's Kalasatama (Fisherman's Wharf) area an old harbour district in the eastern part of the city.
- Many companies would of course like to have the advertising exposure that a high-rise development brings, but that is not enough to gain permission to build. What you really need is public acceptance that such a structure could be a benefit to society more generally. If you can generate that, I guess that you could also gain official acceptance here in Helsinki, Sundman continues. He adds that he is surprised by the high-rise developments in other Nordic capitals, particularly in Oslo and to some extent in Stockholm: - Do they really need these structures, he asks.
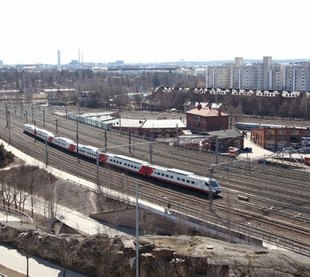
It is quiet at Pasila after the railway freight-terminal moved to the new Helsinki harbour.
Photo: Odd Iglebaek
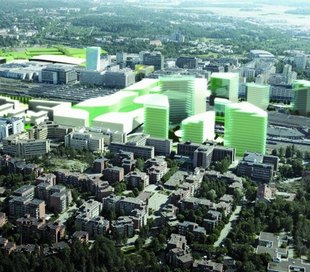
Gino Zucci´s award winning scheme for Pasila with 30-storey high buildings. Montage by Helsinki municipal urban planning office.
Thirty storeys high in Pasila?
- Plans remain on the table for multi-storey buildings in Helsinki. For example in Kalasatama plans exist for two towers each of 16 storeys. In Pasila, 3 km to the north of the city centre in the old railway yard, Gino Zucci he winners of an architectural competition showed buildings rising thirty-plus storeys high. Here we are talking about the potential to develop a new business centre, something like La Défence in Paris, Sundman explains.
New harbour
A few months ago Helsinki opened a completely new cargo harbour at Vuosaari some 20km from the city centre. Vuosaari is a medium-sized European harbour handling 12 million tonnes of goods yearly, more or less all container-based. By this movement prime development areas in both the western (Länsisatama) and the eastern (Kalasatama) parts of town became available. The development of a new facility at Vuosaari also released much of the land formerly occupied by the railways in Pasila.
3 million m2
With an exploitation-rate (floor-area relative to land-area) of 1.5-2.0 it is possible to build more than three million square metres of new floor-space in the inner city. - That is equivalent to providing 40 000 new houses and 30 000 workspaces, quite significant figures for a city with just over half million inhabitants, says Mikael Sundman who adds: - I think we are talking of a development potential equivalent to that of Nordhavnen in Copenhagen or the old harbour area of Hamburg, some of the largest central city-sites in northern Europe.
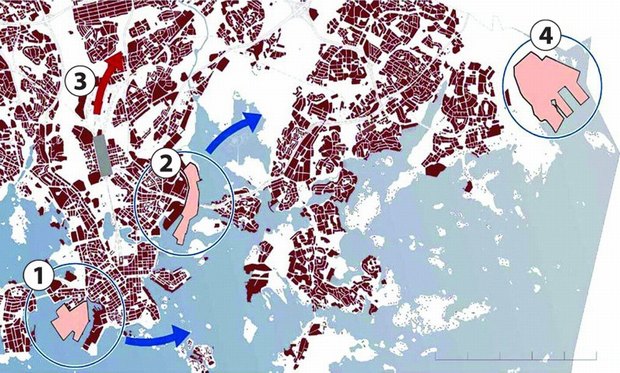
Map of Helsinki showing the relocation of the western harbour (1), the eastern harbour (2) and the railway freight-terminal at Pasila (3) to the new harbour (4).
Map provided by Helsinki municipal urban planning office.
New underground extension
Helsinki has also begun construction on the expansion of the underground passenger transport system. Thus far the trains run along a system some 10-15 km long, generally in an east-west direction following the city structure which over the decades has developed along the coast. The plans are to expand the line by some 10-15 km in each direction. This will make it possible to commute by underground for 40 km or more.
The new subway extension opens up the potential for huge property developments along the line. Through densification and urban high-rise development the greater Helsinki area could, potentially, double its population. Some are already thinking along these lines and for example in Espoo, which except for its central area, is characterised by villas and private car transport, property developers have launched plans to build four new towers of thirty storeys each. These developments are designed to create housing within walking distance of the new underground station, when it finally arrives.
Municipal mergers
- It remains uncertain however whether Espoo municipality will give the green light to the development, explains architect Fredrik Lindberg, who is also a local politician in the municipality. He also notes that the plan to merge the municipality of Helsinki with Espoo in the east and Vantaa (with the international airport) to the north remains of major importance for the future of the Finnish capital-region.
- I am not certain how this will develop, but I know that in "my municipality" there is quite a bit of resistance. Many of the inhabitants are not particularly interested in joining with Helsinki. They are afraid that this will make it more difficult to maintain their present lifestyle, he explains.
Municipality as landowner
In Helsinki the municipality owns some 70 percent of all land. Around 20 percent is owned by private developers, while the state is the owner of the remaining 10 percent. – On municipally owned land it is, relatively speaking, much easier to ensure high standards and the architectural quality of developments in comparison with development undertaken on privately controlled land, notes Sundman:
- The municipality does however also sell land to private developers. Usually the principle here is that it is not the highest bidder who gets the site. Rather we fix the price in advance and the plot goes to those companies with the best projects. In this way we ensure developments of good quality, he adds. At present, land for such schemes in central Helsinki is sold for 900€ per square meter. Often four-to-five companies bid for these sites, but this number can rise to as many as a dozen.
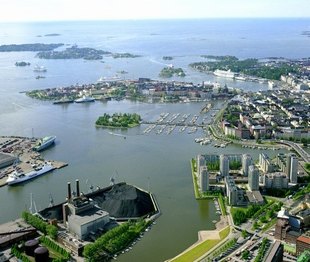
Current Kalasatama (Fisherman's Wharf) site with power-station.
Photo provided by Helsinki Municipal Planning Office.
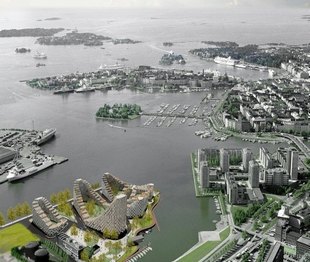
New Kalasatama (Fisherman's Wharf) site with reduced power-station.
Illustration by Helsinki Municipal Planning Office.
Public involvement
On a Sunday afternoon there are few people in the new underground station at Kalasatama (Fisherman's Wharf). Therefore the large photos highlighting a possible future development scenario for the area are easy to view. The posters were provided by the municipal planning authorities of Helsinki.
In fact, the town-planning office of Helsinki has, since 2000, provided each of the approximately 200 000 households of the city, annually, with a major publication detailing all significant ongoing planning projects. The brochure also lists the planner-in-chief for each programme, including direct telephone numbers for that person. Each project also has a separate website where anyone interested can discuss the various proposals.
- The law obliges us to inform the public and this is the way Helsinki has decided to do it, explains Sundman: - Of course we receive a number of not so sensible comments or questions but for the most part they are relevant. So yes, I would definitely say it is worth it, even though it costs quiet a lot of money to keep everybody updated in this manner.
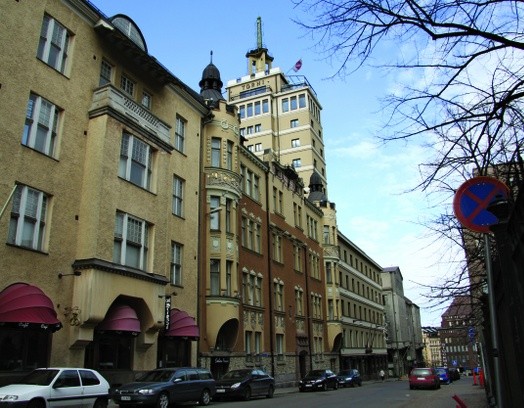
The tower of Hotel Torni in downtown Helsinki
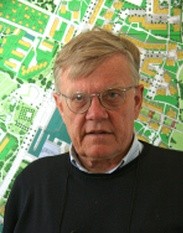
Mikael Sundman, Senior Planner
By Odd Iglebaek, Editor