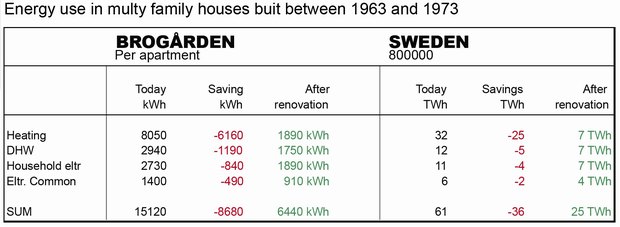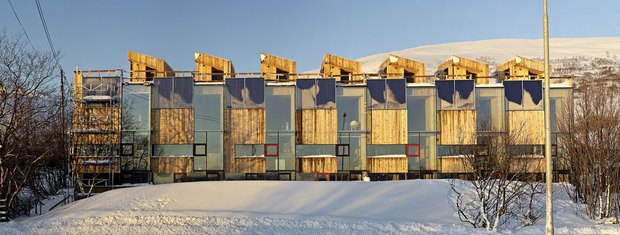 '
'
Modern passive houses in Tromsø designed by Steinsvik arkitektkontor AS. For further illustrations see: www.passivhus.no
The knowledge that airtight and well insulated buildings need little extra surplus energy to keep warm is not new. One of the more modern examples of this dates back to the 1890s and to the construction of the polar-ship Fram. The ship was of course water- and thus also airtight while the hull had several layers of insulation giving a total thickness of 40cm.
The design and construction of Fram was undertaken by the Norwegian vessel-constructor Colin Archer in cooperation with the polar-explorer Fridtjof Nansen. For Nansen and his crew Fram was their home for more than two years, including the cold and dark winters, drifting in the ice of the Arctic. Even so, they hardly ever used the stove in the crew's quarters. It was warm enough without it, according to Nansen's diaries.
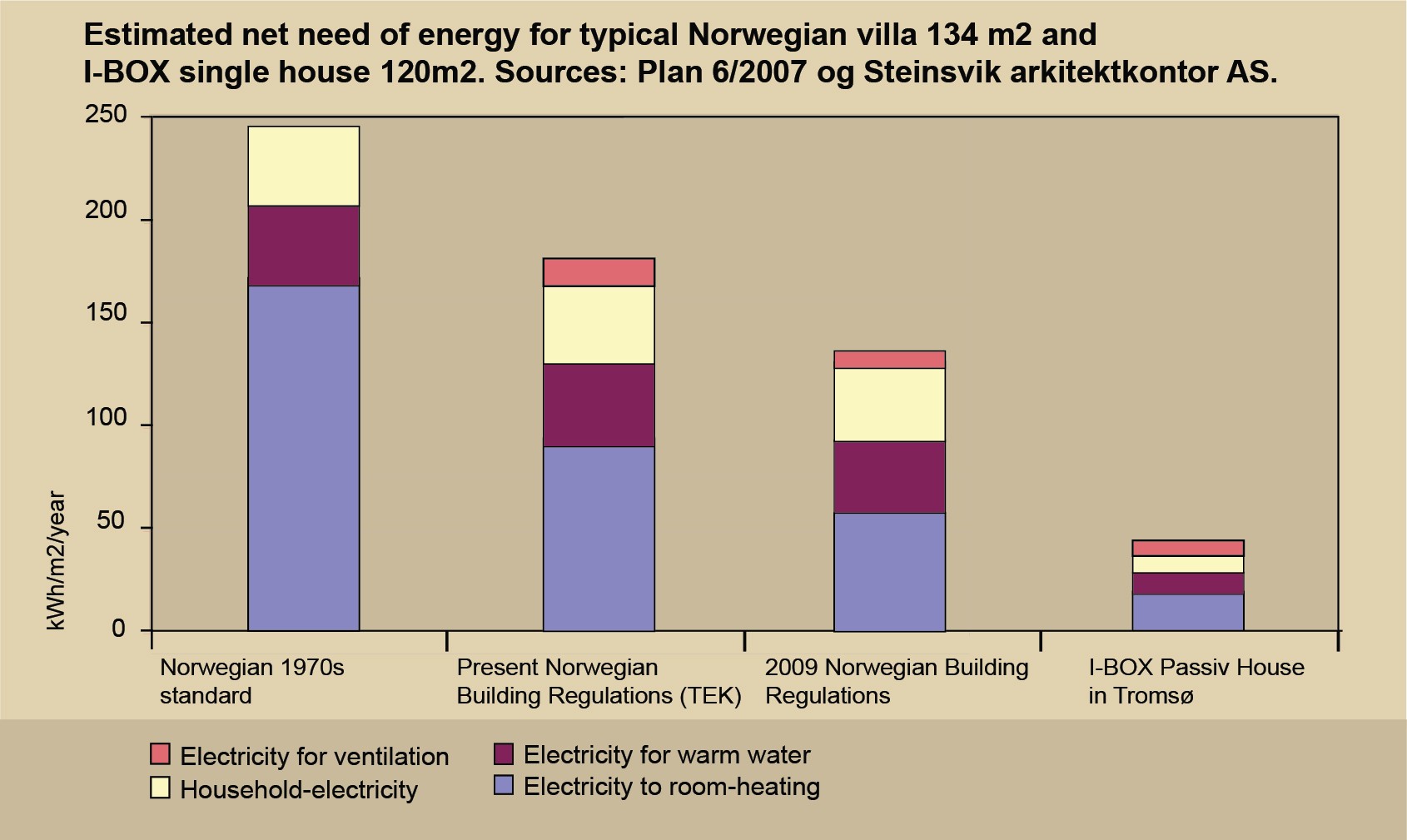 The more people there were inside, the warmer it became. Usually, it is estimated that a single relaxing adult generates, on average, 150 watts (W) of heat-energy. That is enough to maintain a decent temperature in 15m2 of a passive-house in the southern parts of Scandinavia. In the more northerly and dark winter parts it would be enough to generate heat for 10m2.
The more people there were inside, the warmer it became. Usually, it is estimated that a single relaxing adult generates, on average, 150 watts (W) of heat-energy. That is enough to maintain a decent temperature in 15m2 of a passive-house in the southern parts of Scandinavia. In the more northerly and dark winter parts it would be enough to generate heat for 10m2.
Adding electric lighting, the heat generated from fridges, the odd computer etc., as well as cooking and warm-water heaters, a heat surplus could easily be generated in a passive house. Traditionally, this energy would simply be let lost without any further consideration.
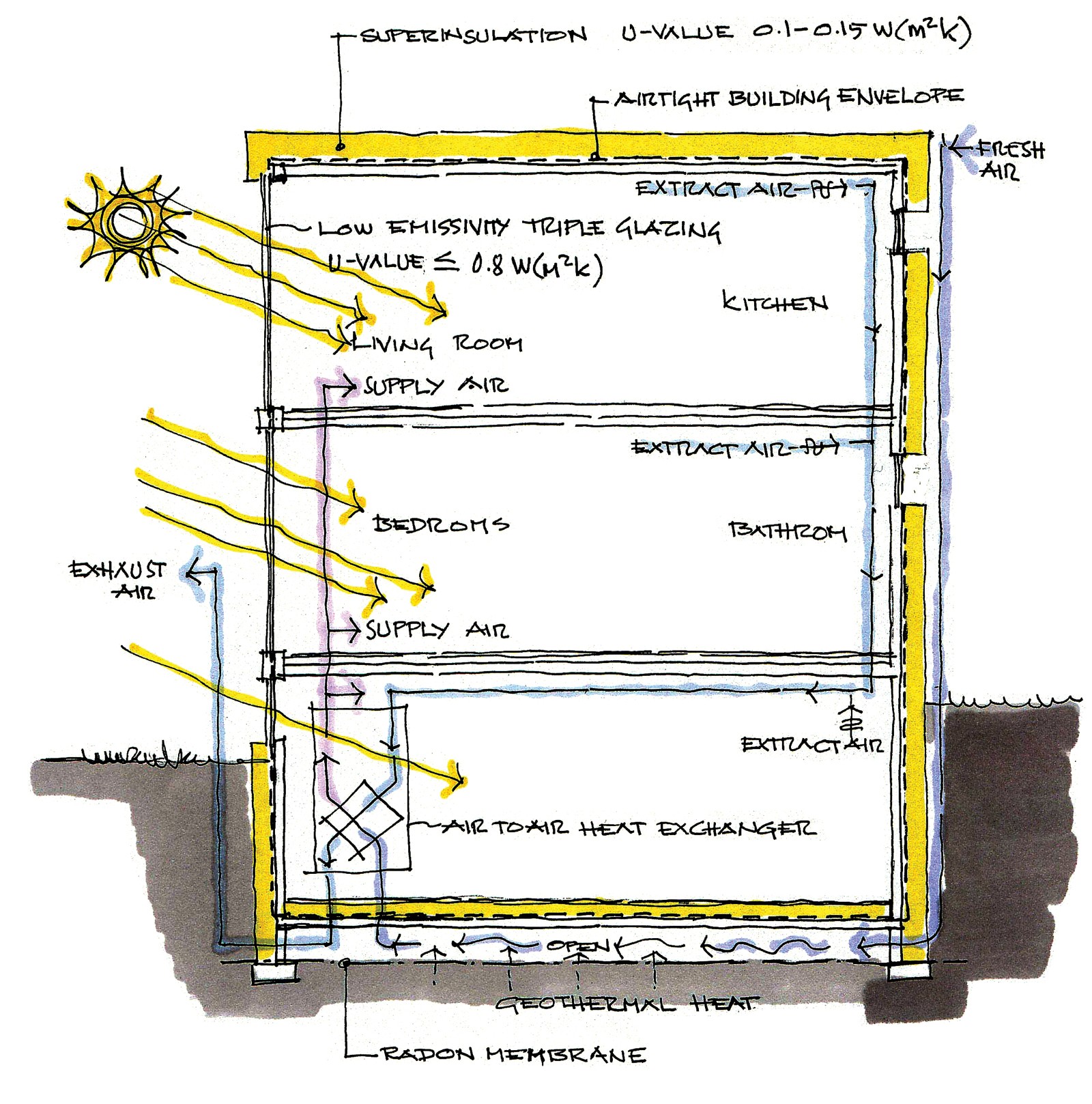 In a passive house, however, much of the heat contained in the outgoing air is 'captured' through an exchanger. Usually around three quarters of the total heat generated in this way can be retained. The house can thus, even if it is cold outside, remain warm almost by itself.
In a passive house, however, much of the heat contained in the outgoing air is 'captured' through an exchanger. Usually around three quarters of the total heat generated in this way can be retained. The house can thus, even if it is cold outside, remain warm almost by itself.
– On colder days we also get extra heat by taking fresh air into the house via a system of tubes below the basement-floor, explains one of the Nordic passive-house pioneers, architect Odd Karl Steinsvik, in the city of Tromsø. – The temperature here in the ground is constantly plus 6-7 degrees Celsius. But with the help of this heat-collector we manage to increase the temperature of the extracted outside air from minus twelve to approximately zero, before it goes through the heat-exchanger. Here the temperature is increased further to just above twenty degrees, he adds.
The principles of the ventilation system in a modern passive house in Northern Scandinavia. Drawing by Steinsvik arkitektkontor AS.
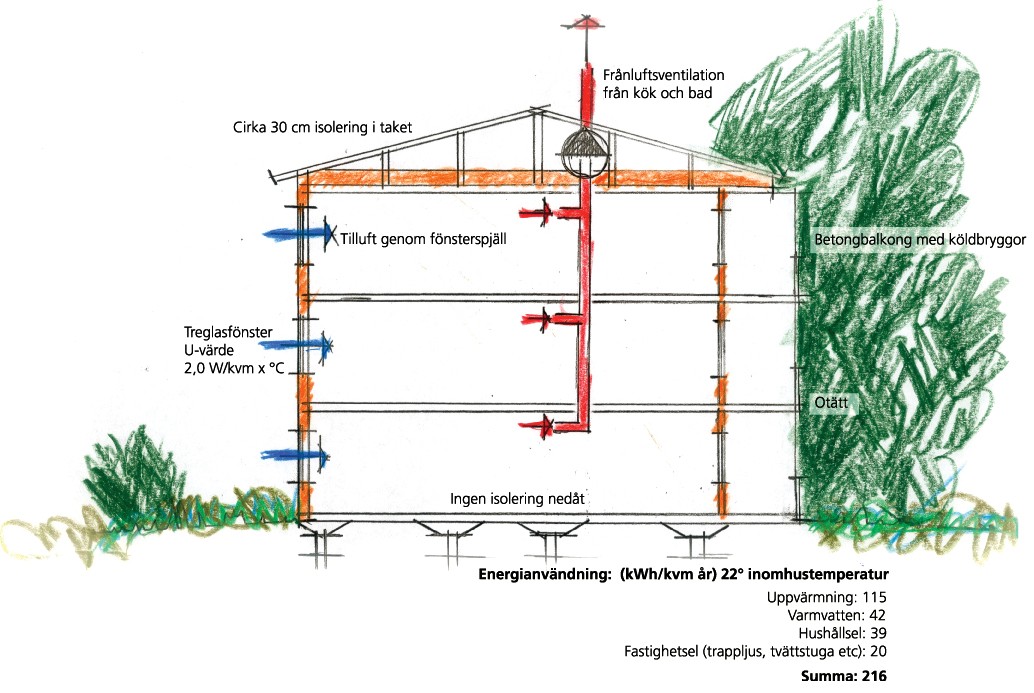 Approximately 20 000 houses have thus far been built in Europe in accordance with the 'passive' concept. The vast majority of these are in Germany, Austria and Switzerland. In the Nordic countries however there are currently no more than a few dozen current examples.
Approximately 20 000 houses have thus far been built in Europe in accordance with the 'passive' concept. The vast majority of these are in Germany, Austria and Switzerland. In the Nordic countries however there are currently no more than a few dozen current examples.
On 2-3 April this year, however, the first 'passive house' conference in the Nordic countries took place in Trondheim, bringing together close to 500 enthusiastic architects, engineers, scientists and builders. Jointly they participated in almost one hundred presentations, focusing on previous experiences and possible solutions.
Perhaps one of the most interesting opportunities in respect of the passive house idea expressed here was the rebuilding of elderly blocks of flats, particularly those built in the 1960s and 1970s.
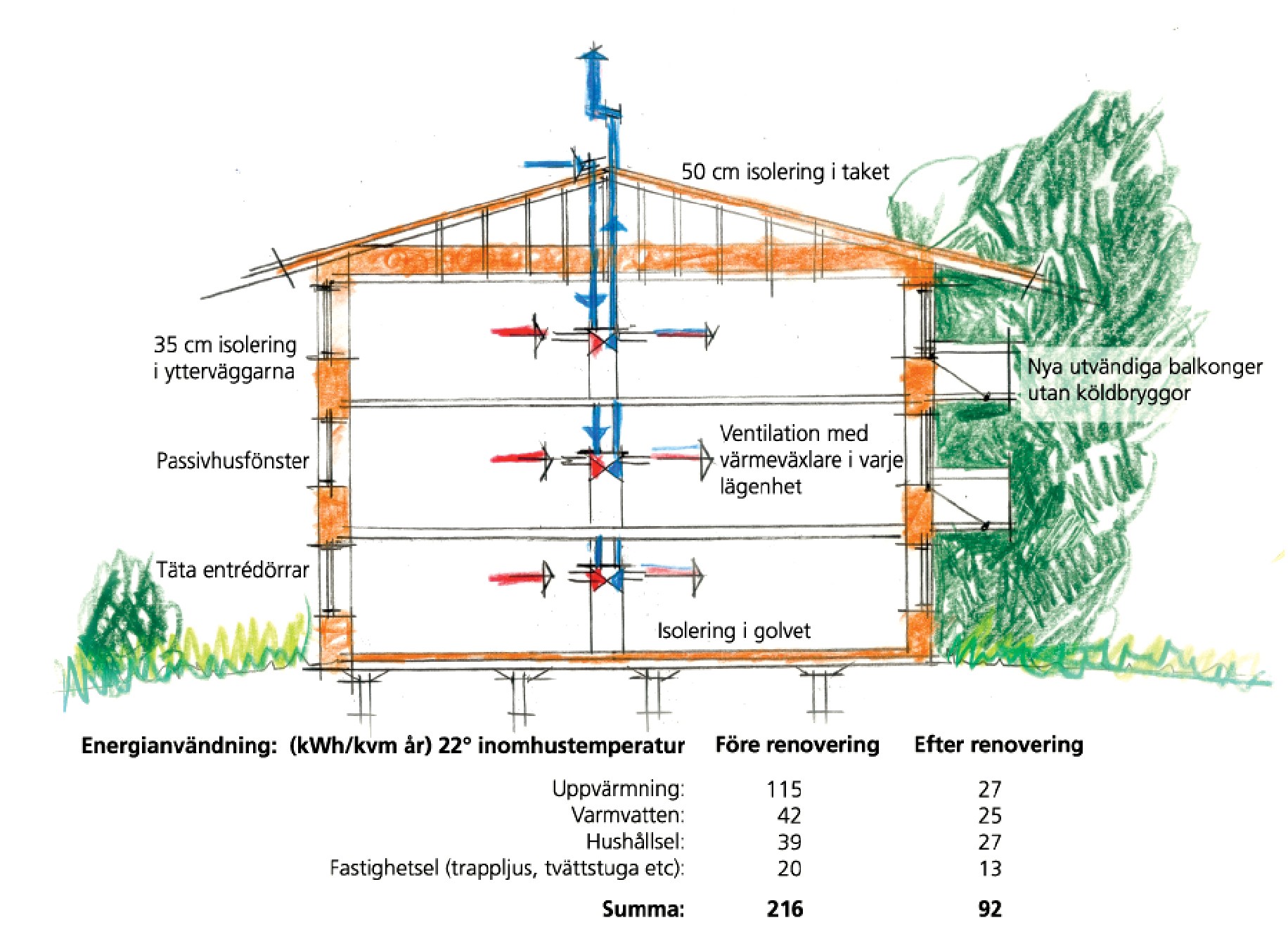 During these decades many parts of Europe undertook huge housing programmes based on industrialised building methods where the buildings were usually constructed with only thin layers of insulation and miscellaneous air-sealing.
During these decades many parts of Europe undertook huge housing programmes based on industrialised building methods where the buildings were usually constructed with only thin layers of insulation and miscellaneous air-sealing.
In addition, such houses were often built with what are termed cold-bridges, implying the need for additional interior heat generation, particularly when compared to that needed in buildings constructed in accordance with newer low energy or 'passive' house concepts.
Before
A typical example of a cold-bridge is a concrete/ steel constructed floor running directly from the outside to the inside, without a layer of insulation. This means that the building-materials in themselves transfer large amounts of 'coldness' from the outside. In particularly one finds such cold-bridge constructions in relation to balconies or verandas.
In Brogården in Alingsås, some 75km north of Gothenburg, however, a project to rebuild 300 flats will soon start to remedy such problems. Insulation in exterior walls will increase from 10 to 35cm, in the ceiling from 30 to 50cm. New windows with better insulations-values (0.85) will be installed. Before only an air extraction system existed to extract the heat from the surroundings, but now each flat will get a separate ventilation-system with a heat-exchanger. Finally, new balconies will be constructed without cold-bridges.
After
– In this way we will make it possible to reduce the need for energy for each flat from 216 kWh/year to 92 kWh/year, explains Hans Eek, architect in charge of the project. Ek is, like Steinsvik, one of Norden's major 'passive house' pioneers.
He also explains that in Sweden alone there are 800 000 flats built in a similar manner to those in Brogården in Alingsås: – If they are all brought up to the Brogården-standards, we could reduce energy usage for housing in Sweden from 62 TWh to 25 TWh per year. That is a saving of 36 TWh yearly, he adds. Such a volume of energy is in fact approximately the same as that which all Swedish households, more than four million, buy each year.
Some web-addresses:
www.passivhuscentrum.com
www.passivhuscentrum.se
www.passiv.de
www.passivhus.dk
www.energieffektivabyggnader.se
By Odd Iglebaek
Air-tight and well insulated
No fixed definition exists of what constitutes a 'passive house', though generally a 'passive house system' will include the following elements:
• improved insulation values of all external building components
• one air-tight layer (an envelop) embracing the whole building
• controlled airflow/ventilation within the building – with heat extraction
• systems to extract heat from the environment; sun, air, ground, water etc.
• the ability to add extra heat on particularly cold days: e.g. stoves
